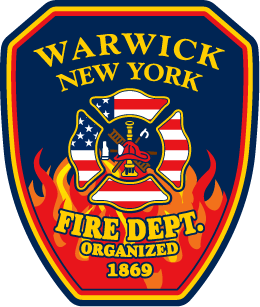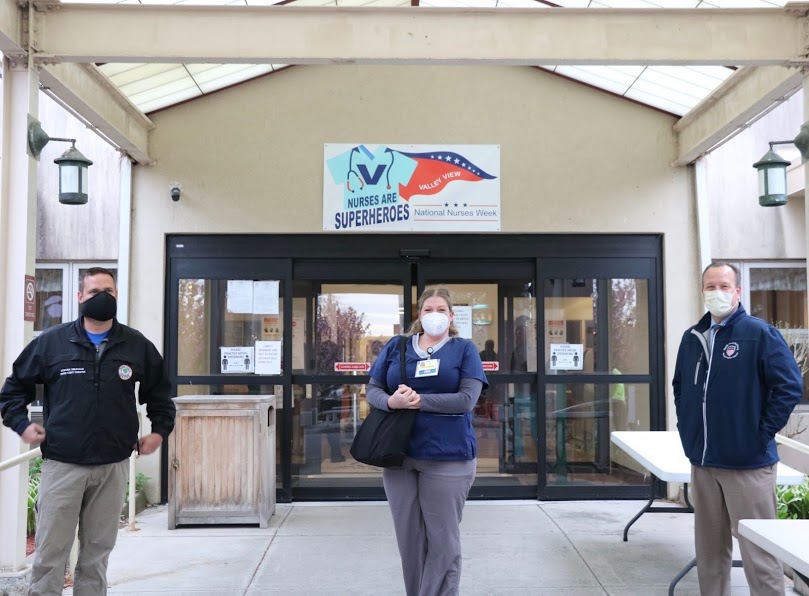By Elise Fisch
The Village of Warwick held this month’s Planning Board meeting on Tues., Apr. 13 with four items on the agenda, including two amended site plan approvals, one for Warwick Commons, and the other for a vacant space at 104 Main St. The Board also considered site plan re-approval for 16 Elm St., a site plan approval for 15 Elm St.
During the discussion regarding the approval of an amended site plan of the Warwick Commons housing development, located at the intersection of Brady Rd. and Sheffield Dr. in the Village of Warwick, Planning Board Engineer David Getz brought attention to the fact that current construction at the site is encroaching too closely to the neighboring wetlands, and it was specified in the original site plan and agreement regarding construction that the wetlands would not be disturbed.
Andrew Featherston, who serves as engineer for the project, promised to pull construction away from the designated area to the specified distance or to the satisfaction of the Board engineer. Getz also requested that Featherston look into planting trees along the street to improve the environment, beautify the area, and absorb some of the noise of the traffic.
Members of the Board discussed with Featherston the idea of putting up a fence along the back of the development to serve as a privacy and sound barrier. They also suggested that a guard rail be installed on either side of the road on Brady Rd. where there is a steep elevation change from the road down to the residences below, and concerns were raised about debris falling from the road onto homes and properties.
It was additionally requested that a six-foot fence be put along the bare side of building #6, which sits at the edge of the development, and is visible from the road. After Featherston agreed to the requested changes the site plan was approved by an official motion of the Board in its drafted and amended form.
104 Main St. Studio Apartments
The Board considered an amended site plan approval for the vacant second floor of 104 Main St. Currently, there are two unoccupied offices for rent in that space, situated above Riehle Opticians that operates in the lower level of the two-story building. Steve Esposito presented before the Board a proposal to convert the two existing offices upstairs into three studio apartments.
The available space is a total of 2,500 square feet, which means, as Esposito explained, two of the apartments will fall short of the 600 square foot minimum requirement for a dwelling in New York State. There are certain codes that distinguish a studio from a one-bedroom and allow for studios to be as small as 400 square feet, but no determination as to the exact requirement was made during this meeting. If the proposed apartments do not meet the requirement, Esposito will need to petition the Zoning Board of Appeals (ZBA) to approve the apartments at the proposed sizes. The amended site plan was approved by the Board.
16 Elm St. Yesterday’s Irish Pub
The Planning Board also considered the re-approval of the site plan for 16 Elm St., the future site for Yesterdays restaurant, currently a Main St. staple in the Village of Warwick.
John Christison, proprietor of Yesterdays, and his representation, John Cappello, had previously gone to the Village of Warwick Building Inspector to extend the site plan approval and building permit for the project that had been delayed due to ongoing litigation brought by residents whose properties are next to 16 Elm St.
The Building Inspector determined that, due to the ongoing litigation, the expiration of the site plan approval and building permit had been “tolled” [suspended] and an extension was not necessary. The matter was taken to the ZBA which upheld the Building Inspector’s interpretation.
In light of the ZBA determination the Planning Board made a motion to reaffirm the Environmental Assessment Form (EAF), amended by the Board Engineer, David Getz. They also made a motion to reaffirm their declaration as lead agency, with a public hearing scheduled for the next meeting of the Planning Board on Tues., May 11.
15 Elm St. Irace Architecture
Site plan approval for property at 15 Elm St., home of the former Warwick Feed & Grain, was considered with amendments as the future home of Joe Irace and his firm, Irace Architecture. Irace submitted to the Board an amended site plan to indicate height measurements and elevation where it was requested.
It is under the jurisdiction of the Village Board of Trustees to approve the requested zone change of 15 Elm St. from Light Industrial to Central Business before the Planning Board can move forward under that zoning. After reviewing and making minor changes to the EAF, it was approved and a public hearing was scheduled for the next meeting of the Board, which will also be on Tues., May 11.
Next Meeting
The next meeting of the Village of Warwick Planning Board will be held on Tues., May 11 at 7:30 p.m. in the Warwick Town Hall building located at 132 Kings Hwy, Warwick.

John Cappello (left), & John Christison present a site plan of 16 Elm St., location of the new Yesterdays restaurant, to the Warwick Village Planning Board.






